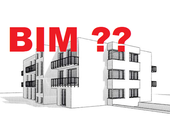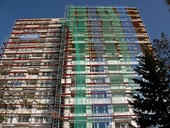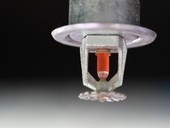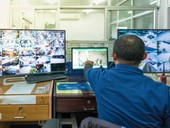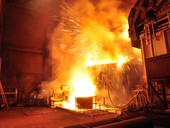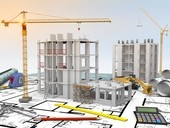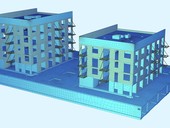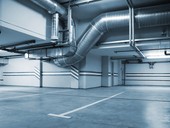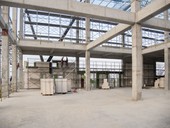The paper deals with the comparison of real energy consumption with values calculated in the Energy Performance Certificate (PENB) for two buildings: New low-energy family house and older apartment building. In both cases, these are wooden buildings. Subsequently, basic differences between the card and the reality in terms of energy consumption are defined in the form of house use coefficients.
Archiv článků od 6.2.2019 do 30.9.2019
The article deals with BIM technology in co-operation with design of HVAC. The theme is divided into two related parts. The first part describes the complex issues related to BIM technology and its implementation in TZB practice. In the second part there is a practical way of comparing the calculation of heat losses according to CSN EN and using the BIM tool.
The paper presents results of a study on potential reduction of CO2 emissions of the Czech national building stock until 2075. The calculations were based on datasets provided by Chance for Buildings that modeled five different scenarios of energy savings in the Czech building stock that varied by the depth of the energy retrofitting measures and by the pace of their application. The results were compared to the carbon budget that was set in line with the objectives of the Paris agreement.
The study deals with the measurement of microclimatic (indoor climatic) parameters and questionnaire survey in open-space offices. It describes the building, the air conditioning system and the parameters that have been assessed in the space. The paper shows the problems associated with the assessment of the thermal-humidity microclimate according to the subjective feelings of the occupants. It is an introductory work to the analysis of objective and subjective assessment in the space with uneven thermal-humidity microclimate.
The paper is focused on the evaluation of the possibilities using the diagnosis of building objects and outcomes of the mobile 3D scanning process of existing objects and their software transformation using Building Information Modeling (BIM). Emphasis is placed on the creation of building object based on the point cloud determined by 3D mobile mapping. The main objective was to process measured data from mobile mapping, import data into the Autodesk Revit program and create a BIM model. A partial objective was to compare the resulting object originating from the point cloud to the existing project documentation. Conclusion of the paper is evaluating the process through SWOT analysis.
The current trend of research is concerned with the multi-compartment fire dynamics – the dynamics of a fire which spreads through multiple rooms, such as a house or multiple-room flat. It is based on the results obtained from the one room fire dynamics researches, but in dealing with this cases much more variables need to be considered. This complicated process facilitates mathematical modeling and tests fires in laboratories. We bring some integrated outputs that will surely be useful for practice.
Determining a location of the fire origin is an important and integral part of the process of the fire investigation. Any new information, experience, research or method represents an improvement in this complicated area. With this knowledge, fire investigators can more confidently interpret conclusions of their work. Fire dynamic also helps them with a better understanding of fire effect and assistance them with evaluating fire patterns in affected rooms of buildings.
Compartment fires are among the most frequent and also the most dangerous ones. Accordingly, we pay special attention to these fires in terms of fire tactics. In the Czech Republic, several facilities have been created to simulate fire conditions in enclosed spaces (“flashover containers”) and the firefighters have the opportunity to prepare for potential hazards. However, can this type of fires be special in terms of fire investigations?
Building Information Modeling (BIM) is being developed in almost all construction sectors in the Czech Republic. For Quantity Takeoff (part of Cost Management, referred to as BIM 5D), this brings many opportunities and challenges associated with the need of local workflows modification in accordance to information modeling needs. This article describes how data from BIM models can be used today to cost estimates using the proposed process scheme. It also indicates what needs to be done to achieve the full utilization of the BIM method in terms of cost estimation.
BIM processes have brought to the design process improvement in co-ordination between different professions and, in the case of the statics profession, facilitating the creation of a load-bearing structure model. The duplicate work was removed, where the same structural elements had to be modeled by two offices, both architectural and static. In addition, these models are now interconnected and coordinated. In this article, we will present the entire process on a project of the load-bearing structure of a set of apartment buildings with a common underground floor. It is designed on the basis of current European standards using BIM processes for its design and drawing documentation.
In the case of building management, innovation is mainly used to improve the quality of the indoor environment and the comfort of people in the bulding. The role of the energy management of buildings is getting to a whole new position, where each measure is considered not only by looking at money and financial savings, but also by performance and above all health of people.
The upcoming CEN Technical Specification (TS) on assessment of existing structures is related to the fundamental concepts and requirements of the current generation of EN Eurocodes. The final draft of the Technical specification was already submitted to the technical committee CEN TC250 in April 2018. The document concerns all types of buildings, bridges and construction works, including geotechnical structures, exposed to all kinds of actions. It contains requirements, general framework of assessment, data updating, structural analysis, different verification methods (partial factors, probabilistic methods, risk assessment), interventions, heritage building. The submitted contribution provides background information on the principles accepted in the final draft of TS and practical examples of applications of existing structures including panel buildings.
zpět na aktuální články

