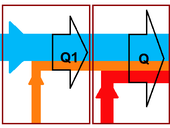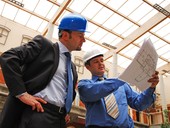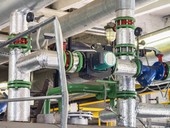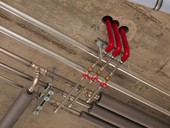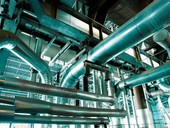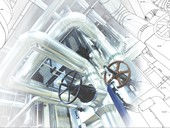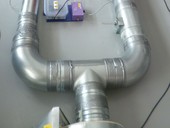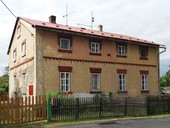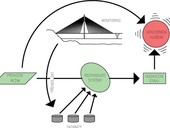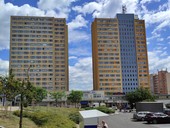IT systems in companies are often incompatible and their data communication is very complicated. A unified, integrated operating environment ensures real online communication not only of technological devices, but also technology for quality monitoring, systems for order planning, service and maintenance, as well as energy management.
Archiv článků od 20.6.2022 do 2.4.2024
The constantly evolving environment of industrial companies, influenced by the advent of new technologies, also affects maintenance. The aim of this paper is to present the possibility of managing maintenance with the help of an information system. Its functionalities allow the implementation of all strategies, i. e., in addition to corrective and planned maintenance, it also uses preventive diagnostic maintenance.
Starting from January 1, 2023 (in the Czech Republic), on the basis of § 4, paragraph 1 of Decree No. 264/2020 Coll., on the energy efficiency of buildings, it is necessary for buildings or zones with cooling, humidity control or electricity production to calculate the energy efficiency of the building with an interval of one hour. The subject of the article is an approximation of the basic specifics of the hourly step of calculation and a comparison of the results of the calculation and the assessment of energy intensity in the monthly and hourly step of calculation according to the requirements of the applicable legislation.
a. Every leader dreams of a motivated team. In this post, you will learn about the anatomy of success, why some individuals are successful, how success ties into ability, and what it truly means to possess ability, about motivation's various types, how to enhance it and provide support.
b. Každý lídr sní o motivovaném týmu. V tomto příspěvku se dozvíte o anatomii úspěchu, o tom, proč jsou někteří jedinci úspěšní, o tom, jak úspěch souvisí se schopnostmi a co to skutečně znamená mít schopnosti, o různých typech motivace, jak ji zvýšit a poskytnout podporu.
The paper relates the results of efficiency tests of specific application methods of surface and air remediation in the indoor environment of buildings, the scope and supply of which have significantly expanded in connection with the ongoing SARS-CoV-2 epidemic. The tests were focused on the most frequently offered procedures, i.e. on the use of open and closed (air purifiers) sources of UV-C radiation, fumigation (use of biocides) and ozonation. Special attention is paid to fulfilling the wording of related EU laws and regulations and compliance with safety principles in the application of these procedures in the work and municipal environments. We also give examples of numerous problems and shortcomings in the application of these technologies.
This article focuses on common issues faced by owners and operators of buildings and technical equipment. Key themes include the lack of proper documentation, failure to meet legislative requirements, and frequent mistakes in safety procedures. The author thoroughly discusses various aspects, including missing documentation, insufficient authorizations and training, and non-compliance with safety standards. The article also emphasizes the importance of proper documentation management and compliance with current legislative requirements to ensure safe and efficient operation.
The paper presents the concept of maintenance engineering as understood in the new European standard EN 17666:2022 Maintenance - Maintenance engineering - Requirements. The standard introduces maintenance engineering as a discipline that uses competencies, methods, techniques and tools to develop and support maintenance to ensure that (maintenance) item is able to perform its required functions in a safe, sustainable and cost-effective manner throughout its life cycle.
The presented set of four communications deals with the risk management in favour of safety applied to the operation of pipelines. It respects current professional knowledge and presents it in the concept promoted by the UN, the European Union, the OECD and others. The fourth part contains a conclusion, characteristics of new aspects addressed by the professional sphere for practice and a list of used literature.
The presented set of four communications deals with the risk management in favour of safety applied to the operation of pipelines. It respects current professional knowledge and presents it in the concept promoted by the UN, the European Union, the OECD and others. The third part summarizes the findings on the checklist methodology and provides examples for pipelines.
The presented set of four communications deals with the risk management in favour of safety applied to the operation of pipelines. It respects current professional knowledge and presents it in the concept promoted by the UN, the European Union, the OECD and others. The second part summarizes the knowledge and principles of risk management and lists the sources of risks for the pipeline.
The presented set of four communications deals with the risk management in favour of safety applied to the operation of pipelines. It respects current professional knowledge and presents it in the concept promoted by the UN, the European Union, the OECD and others. The first part introduces terms used in engineering practice, which deals with risks and safety and introduces knowledge that is relevant to pipeline safety.
The paper focuses on the experimental verification of the use of CO2 as a tracer gas for the detection of leakages in air handling systems, instead of the widely used tracer gas of sulphur hexafluoride (SF6), which is subject to legislative restrictions. Verification of the applicability of CO2 is accompanied by the definition of measurement uncertainties.
The increasing incidence of “legionnaire's disease” caused by strains of Legionella pneumophila bacteria indicates an underestimation of the risk not only on the side of hot water production, but above all in its distribution through internal water supply. And what the public does not expect at all, even when distributing cold drinking water.
Design engineering using standard objects brings new possibilities to water management design practice. Similar to CAD tools in the past, integrated engineering now represents the gateway to the world of digitization of water management units and can be understood as an effective pre-step before the introduction of BIM, enabling the creation of digital twins and operational optimization. These new procedures can open the gates of perception of the project and management of the whole in hitherto unknown levels. Due to emerging legislative and business trends in the Czech Republic, we can expect an increased demand for digitally processed projects in object architecture, enabling an interconnected approach to the creation and management of documentation in individual phases of the life cycle of a technological unit.
This paper discusses the feasibility of long-term monitoring using modern sensors and systems. New technologies are making long-term monitoring more accurate simpler and more successful. Currently there are many buildings that are monitored for a long time with its subsequent condition assessment, and thanks to the installed sensors and systems it has been possible to detect hidden and emerging defects and damages. Based on the current condition of the structure, it has been possible to carry out timely repairs or maintenance of the building which ultimately saves economic and time costs for the building, ensures safety and increases the life and durability of the building.
Stricter ENB criteria and efforts to enforce a comprehensive view, not only the energy needs associated with housing, but also the place of residence, mode of transport, etc. show that the current situation is not systematically resolved. Meeting the new criteria in existing buildings, many of which have not even undergone basic insulation, will be very challenging, albeit necessary.
zpět na aktuální články




